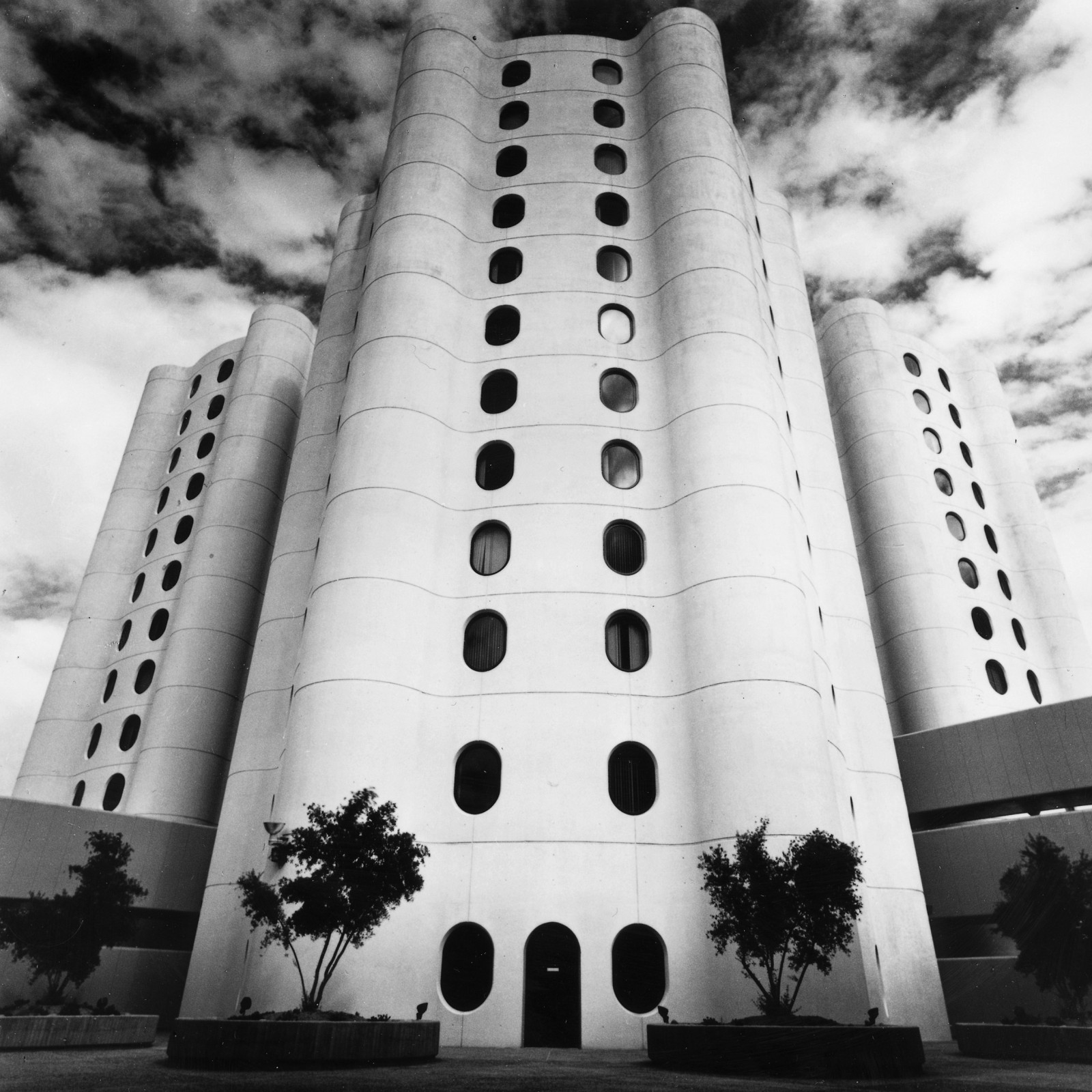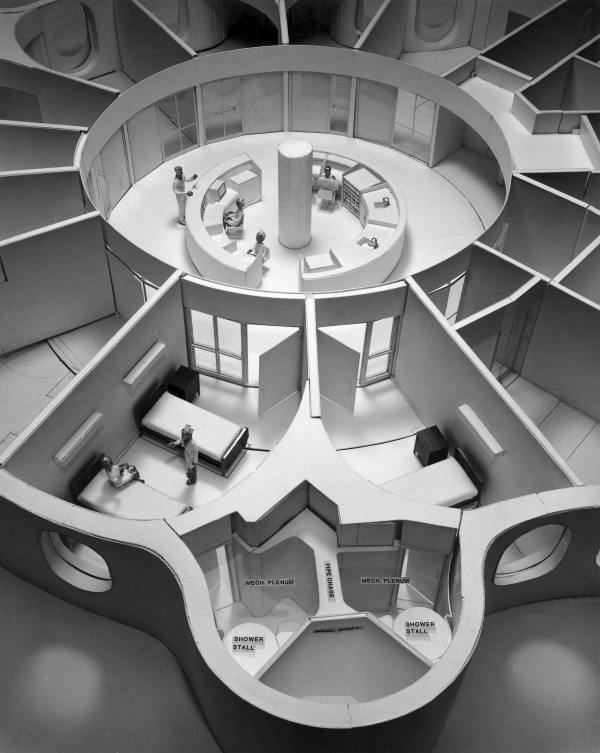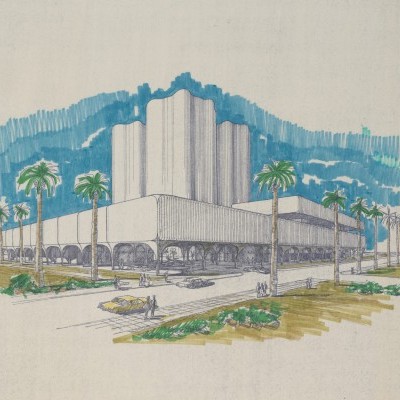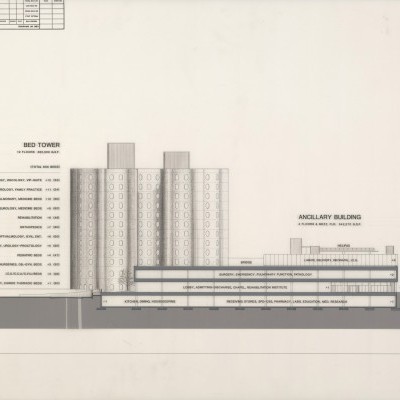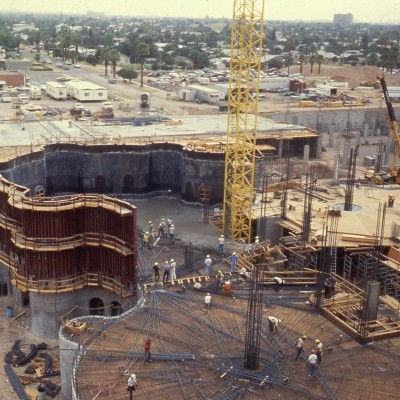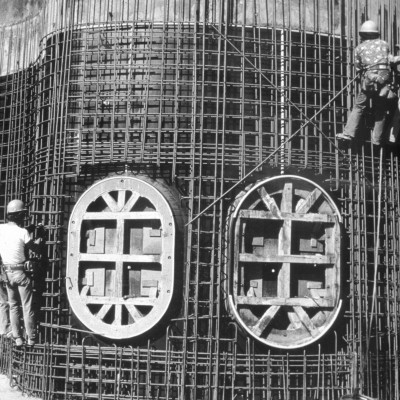Good Samaritan Hospital
Location: Phoenix, AZ
Type: Institutional Projects
Built in downtown Phoenix, the Good Samaritan Hospital consisted of a twelve-story monolithic concrete bed tower, resting on a lower, rectangular ancillary building housing support services.
Typical of Goldberg’s healthcare facility designs, which placed the nurse at the heart of the design, he organized the 720 bed patient tower into patient “clusters.” Each floor contained sixty beds, which were distributed in four separate fifteen-bed clusters organized around a nurse’s station. A nurse administrator connected two clusters. The hospital was the first phase of a more extensive thirty-acre comprehensive health care and community development program, of which only parts were implemented. The main thrust of the master planning effort was to interest the hospital in staying in central Phoenix, and not to move out of town as originally considered.
The ancillary building, a concrete framed structure with windowless walls of sprayed concrete, contained the functional support elements such as surgery, emergency, laboratory, labor-delivery, admissions and administration. A system of bridges connected the ancillary building support services with the appropriate bed floor.
