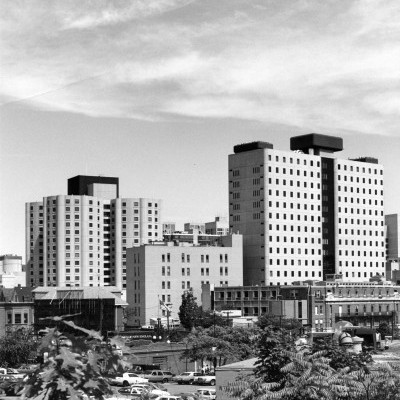Brigham and Women’s Hospital
Location: Boston, MA
Type: Institutional Projects
Initially proposed as part of the Affiliated Hospital Center Master Plan, the Brigham and Women’s Hospital was a 680 bed facility, built in the late 1970’s. It featured the quadrafoil plan typical of other BGA hospitals, surrounded by an elevated two story base building. The larger structure was cast in place with both buildings covered in precast concrete panels.
Of interest were the detailing at the base of the tower - large precast elements were arranged in a more free-form pattern around lobbies and other general administrative functions. They were a counterpoint to the more rational layout above.
The Brigham and Women’s Hospital was a combination of several hospitals - including Robert Breck Brigham, Peter Bent Brigham and the Boston Lying In Hospital. It is also sometimes commonly known as the Brigham Hospital, an abbreviated name. Nearby are other facilities that were spun out of the earlier AHC master plan and built separately, including the Dana Farber Cancer Institute and the Biosciences Research Building.







