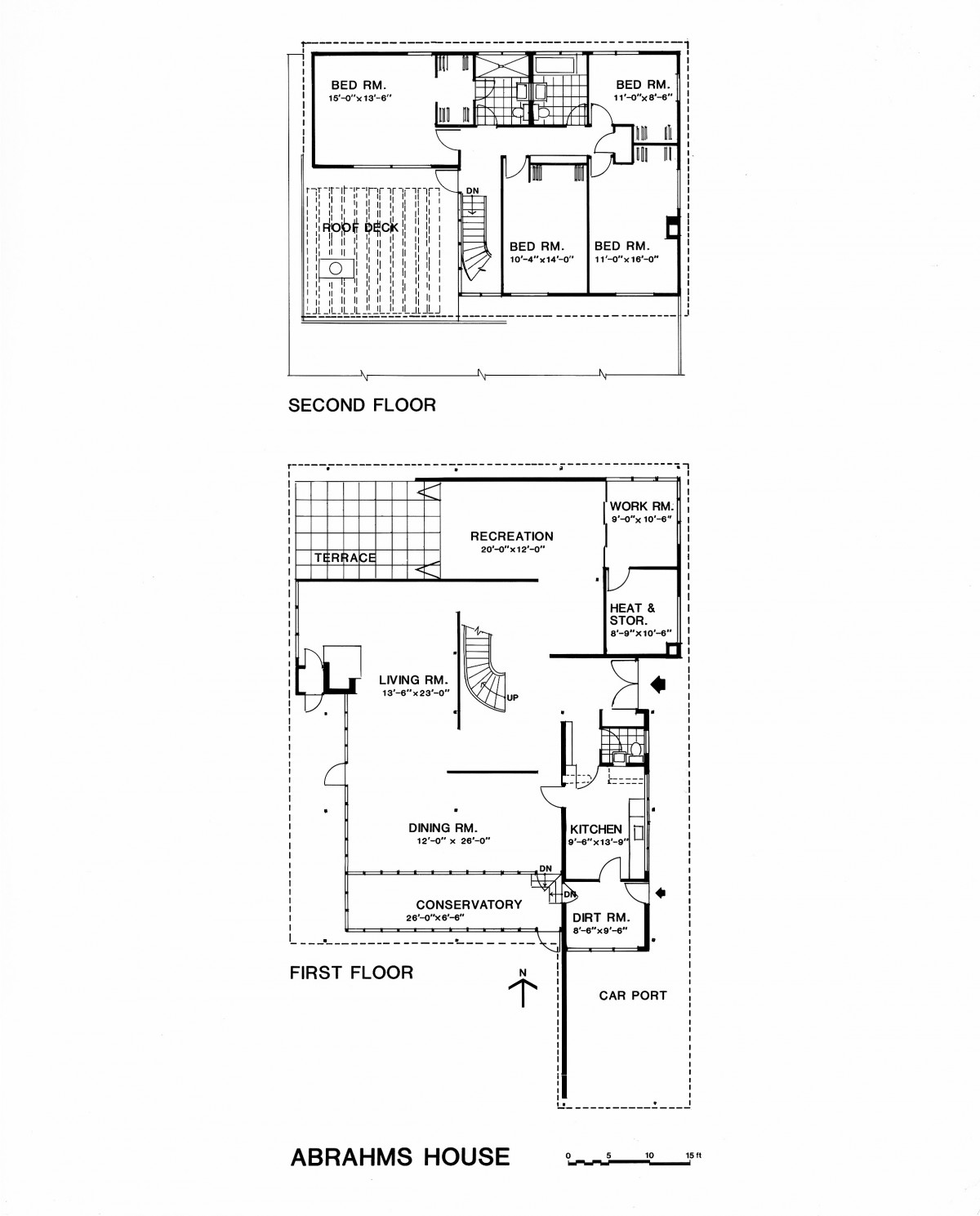Abrahms House
PROJECT DETAILS
Dates: 1937 - 1938Location: Glencoe, IL
Type: Single Family Residences
Goldberg’s design for the Abrahms House created a distinctly modern look by balancing the use of traditionally “cold” materials—glass and steel—with traditionally “warm” materials—wood and brick. The combination created a richly textured exterior, accentuated by the complex massing of the building. The two-story home featured a living room, study, dining area, kitchen, and garage on the main floor, with four bedrooms and an outdoor terrace on the second. A unique feature of the house was the first-floor flower conservatory, designed to accommodate the client’s large orchid collection. The walls and roof of the conservatory—supported by thin cables suspended from exposed floor joists on the second story—hint at his later work, such as the Clark-Maple Gas Station, North Pole Ice Cream store and the Mobile Penicillin Unit, which also featured suspended roof structures.
The design reflects the influence of his work with Keck and Keck, Paul Schweiker, Ludwig Mies van der Rohe and his training at the Bauhaus. In describing the architectural aesthetic he and his contemporaries were trying to achieve, Goldberg remarked, “we were going to use simple materials and achieve a kind of aesthetic beauty the Greeks didn’t have—-out of steel out of glass.” Rather than disguising the materials, they strove to express their simple beauty.
More Single Family Residences
Wernicke HouseWarner House
Kirchheimer House
Levin House
Snyder House
Orangerie
Helstein House
Lillian Florsheim Residence
Heimbach House
Jacobs House





